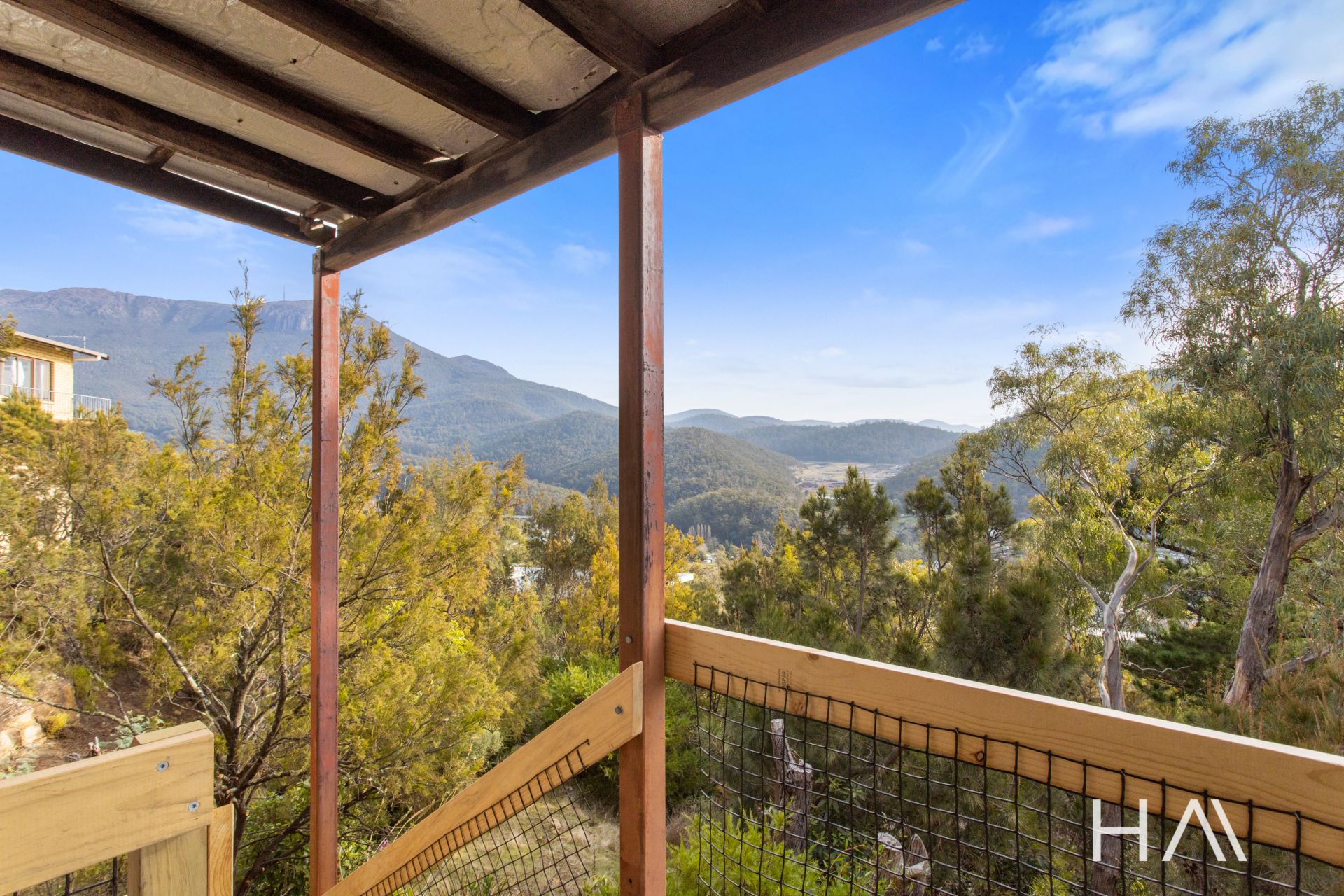- South Hobart
- House
20 Grayling Avenue
- 4 Beds
- 1 Baths
- 2 Cars
Architect Cornelis Wegman designed this exciting house set in natural city bushland for his own family and now it is time for others to make it their own.
The north facing house looks deceptively small from the street but makes clever use of internal space across several levels. From large windows your eyes sweep through 180 degrees from the Eastern Shore across the CBD and Tasman Bridge to South Hobart and kunanyi in the west: spectacular sunrise to glorious sunset. The architect planned for mountain views by day and city lights by night. Sun fills the house in winter and cathedral ceilings enhance the sense of space and light.
Forty-odd years of family living have left their mark and enhanced a welcoming atmosphere.
Entry at the top level via the carport gives onto a large lounge/music/entertainment room with expansive views over the city and the mountain. The room has an open fireplace hood. This level has a study and a second toilet.
Half a level below is a large store room with shelving and down another half level are 2 bedrooms (one with built-in bed), smaller store and bathroom. The hallway between the bedrooms overlooks a cosy family room with a Jotul woodheater, sewing corner with bench and shelving, and kitchen with Miele dishwasher and Westinghouse gas stove with Schweigen rangehood. A verandah opens from the family room with steps to the garden. The main bedroom is on this level.
On the lower level are the 4th bedroom and the laundry with Miele washing machine. Under the house is a shed and space for another large room or workshop.
This timber-framed house 'treads lightly' on steel posts and concrete footings. External cladding is Western Red Cedar with interior of plasterboard and pine. Some windows have thermal glazing.
Other features include NBN to the premises, stainless steel electric hot water system, ducted vacuum cleaner, and screen doors at front door and lower level enabling cross-ventilation in summer. The natural bushland garden attracts birds and wildlife, and flowers and bulbs pop up in season.
The house is 5 minutes from South Hobart and Sandy Bay shops and cafés, 10 minutes from the CBD and close to South Hobart Primary, Collegiate and Princes St Primary schools.
The north facing house looks deceptively small from the street but makes clever use of internal space across several levels. From large windows your eyes sweep through 180 degrees from the Eastern Shore across the CBD and Tasman Bridge to South Hobart and kunanyi in the west: spectacular sunrise to glorious sunset. The architect planned for mountain views by day and city lights by night. Sun fills the house in winter and cathedral ceilings enhance the sense of space and light.
Forty-odd years of family living have left their mark and enhanced a welcoming atmosphere.
Entry at the top level via the carport gives onto a large lounge/music/entertainment room with expansive views over the city and the mountain. The room has an open fireplace hood. This level has a study and a second toilet.
Half a level below is a large store room with shelving and down another half level are 2 bedrooms (one with built-in bed), smaller store and bathroom. The hallway between the bedrooms overlooks a cosy family room with a Jotul woodheater, sewing corner with bench and shelving, and kitchen with Miele dishwasher and Westinghouse gas stove with Schweigen rangehood. A verandah opens from the family room with steps to the garden. The main bedroom is on this level.
On the lower level are the 4th bedroom and the laundry with Miele washing machine. Under the house is a shed and space for another large room or workshop.
This timber-framed house 'treads lightly' on steel posts and concrete footings. External cladding is Western Red Cedar with interior of plasterboard and pine. Some windows have thermal glazing.
Other features include NBN to the premises, stainless steel electric hot water system, ducted vacuum cleaner, and screen doors at front door and lower level enabling cross-ventilation in summer. The natural bushland garden attracts birds and wildlife, and flowers and bulbs pop up in season.
The house is 5 minutes from South Hobart and Sandy Bay shops and cafés, 10 minutes from the CBD and close to South Hobart Primary, Collegiate and Princes St Primary schools.
Property Information
-
Residential Sale
-
TAS
-
Hobart & Southern
-
South Hobart
-
House
-
Sold
-
177 sqm
-
756 sqm
-
2
-
$1,900.00 Per Year
-
$1,000.00 Per Year





























